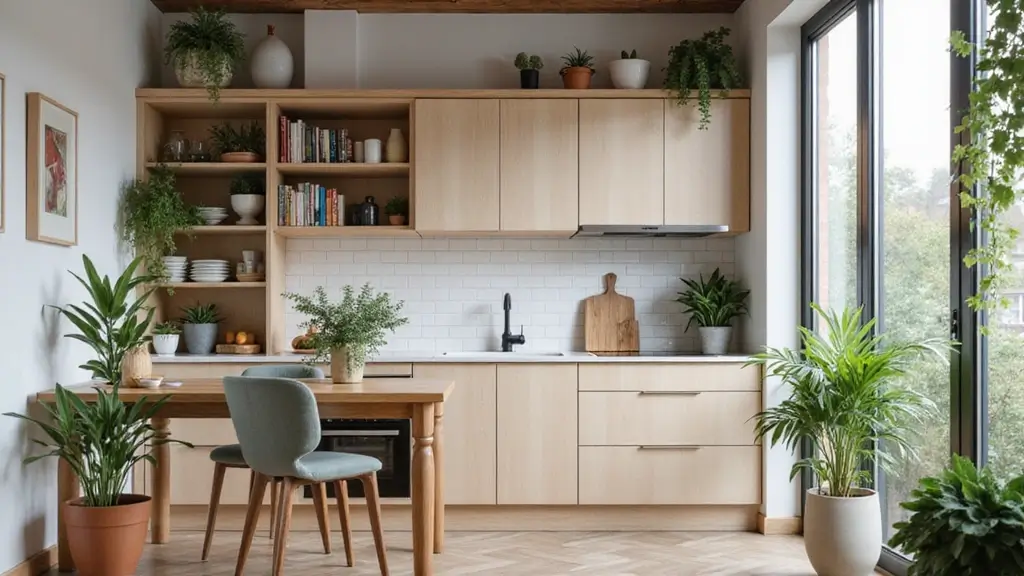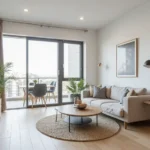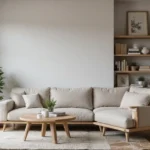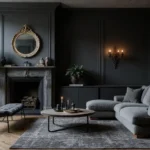Living in a small apartment doesn’t mean you have to compromise on style or functionality in your kitchen.
With clever design ideas and innovative storage solutions, you can create a kitchen that feels spacious, organized, and visually appealing.
This guide presents 26 stunning layouts that perfectly blend modern decor with practical space-saving features.
From minimalist designs to smart furniture choices, these layouts will inspire you to transform your kitchen into a beautiful and efficient space.
1. Open Concept Living
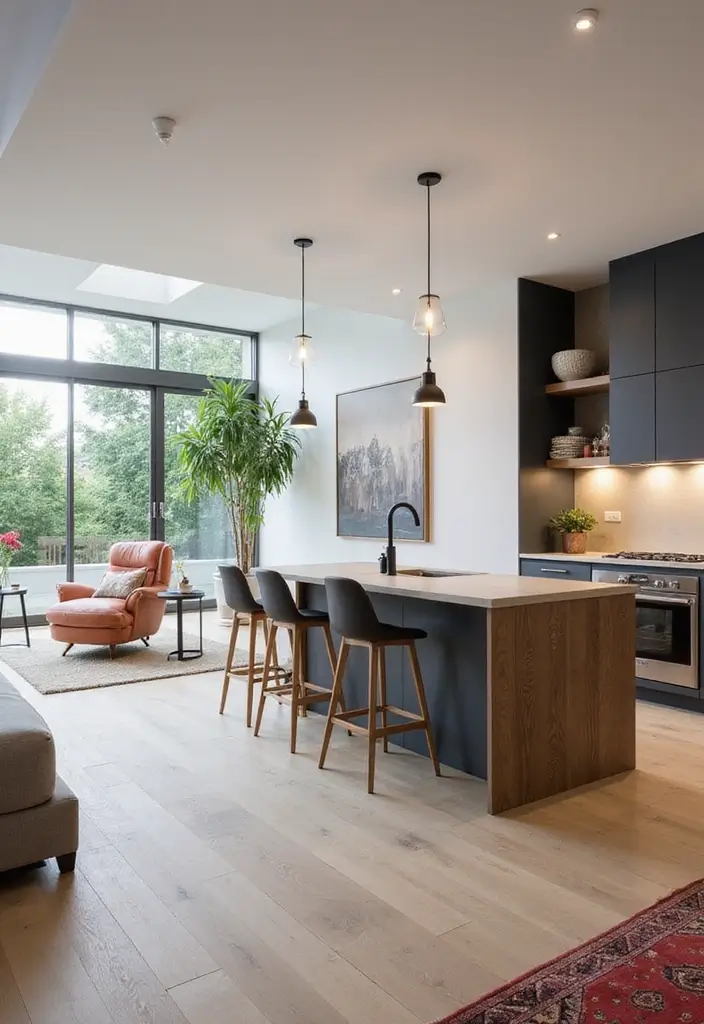
An open concept kitchen is perfect for small apartments as it merges the cooking space with the living area, creating the illusion of more space.
You can use a kitchen island as both a cooking and dining area, maximizing every square inch.
Design Tips:
– Use light colors for cabinets and walls to enhance brightness.
– Opt for streamlined furniture that doesn’t overwhelm the area.
– Integrate pendant lighting above the island for a stylish touch.
This layout is not just about aesthetics; it promotes interaction and a cozy atmosphere, making your kitchen the heart of your home.
2. L-Shaped Layouts
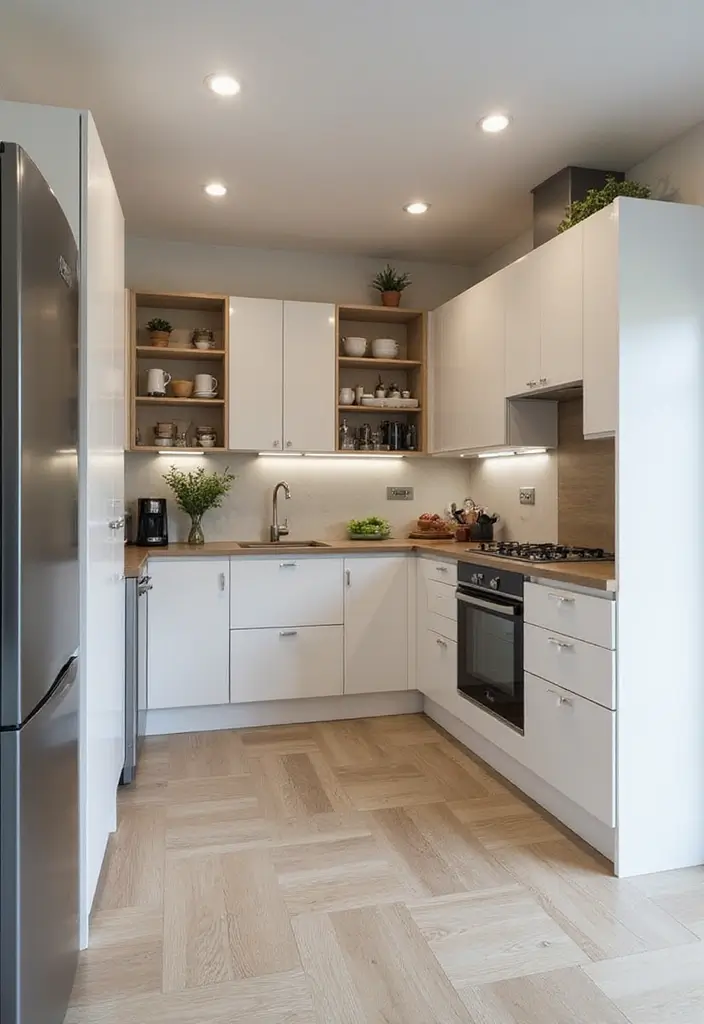
L-shaped kitchens make the best use of corner spaces, allowing for easy movement and access to appliances.
This layout provides ample counter space and storage, essential for cooking enthusiasts.
Extra Features:
– Install overhead cabinets to utilize vertical space.
– Consider a pull-out pantry for easy access to food items.
– Use a corner sink to maximize counter surfaces.
With an L-shaped layout, you’ll enjoy an efficient cooking workflow while keeping the kitchen looking organized and stylish.
3. Minimalist Designs
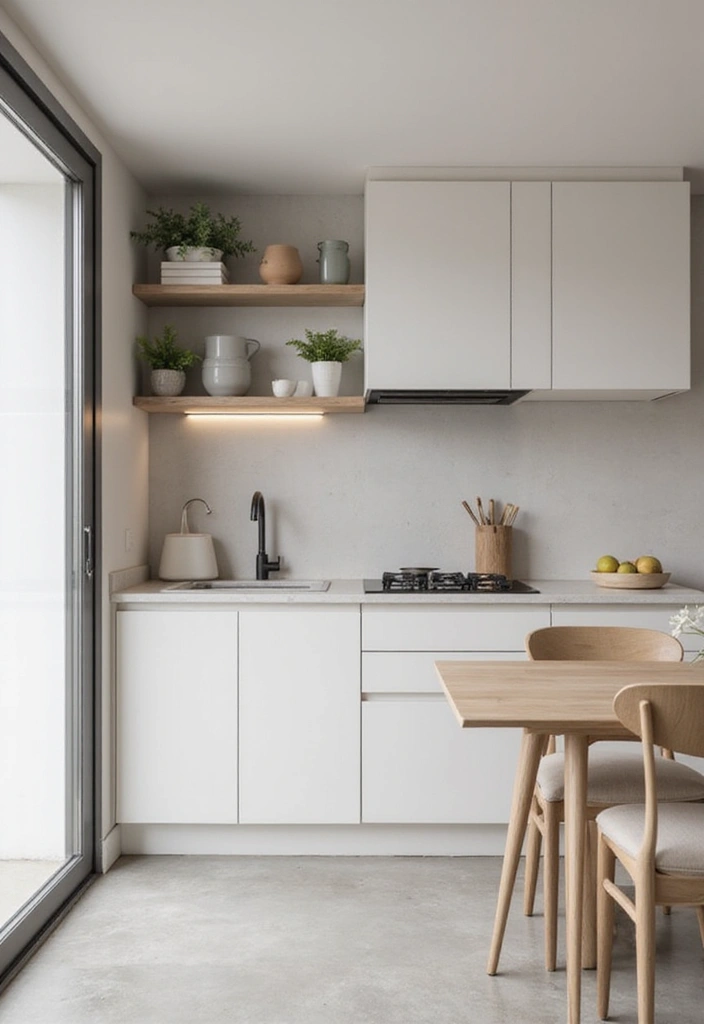
Embracing minimalism in your kitchen can create a serene environment that doesn’t feel cramped.
Think sleek lines, a limited color palette, and multifunctional furniture.
Strategies for Success:
– Choose cabinetry with clean fronts and no handles for a streamlined look.
– Select a small, round dining table that can be easily moved.
– Keep countertops clutter-free by utilizing organizers and attractive containers.
A minimalist kitchen can be both beautiful and functional, proving that less is truly more.
4. Multi-Functional Furniture

In small kitchens, the right furniture can make all the difference.
Multi-functional pieces, like a table that doubles as a prep space or a bench that offers storage, help maximize your area.
Ideas to Try:
– Opt for bar stools with storage capabilities to keep things tidy.
– Consider a drop-leaf table that can be expanded when needed.
– Look for ottomans that can serve as seating and storage.
The key is to choose furniture that adds utility without consuming valuable space.
In a kitchen apartment, every inch counts! Embrace multi-functional furniture to create a space that’s not only stylish but also maximizes utility and keeps your area clutter-free.
5. Vertical Storage Solutions

When floor space is limited, think vertical!
Using the walls for storage can free up counter space and keep your kitchen looking organized.
Storage Hacks:
– Install shelves above counters for spices and cookbooks.
– Use pegboards for hanging utensils and pots, adding both storage and decoration.
– Consider tall cabinets reaching to the ceiling for maximum storage.
This approach not only saves space but can also enhance the overall aesthetic of your kitchen.
Elevate your kitchen apartment game! When floor space is tight, reach new heights with vertical storage solutions—because the walls are your best friends in a small kitchen!
6. Built-In Appliances

Built-in appliances are a game changer for small kitchens.
They save space and create an integrated look that feels upscale.
Benefits of Built-Ins:
– They can be customized to fit seamlessly into cabinetry.
– Offer a clean and streamlined aesthetic that contributes to the minimalist vibe.
– Often more energy-efficient than their freestanding counterparts.
Incorporating built-ins can transform your kitchen’s functionality while elevating its design.
7. Galley Kitchen Efficiency
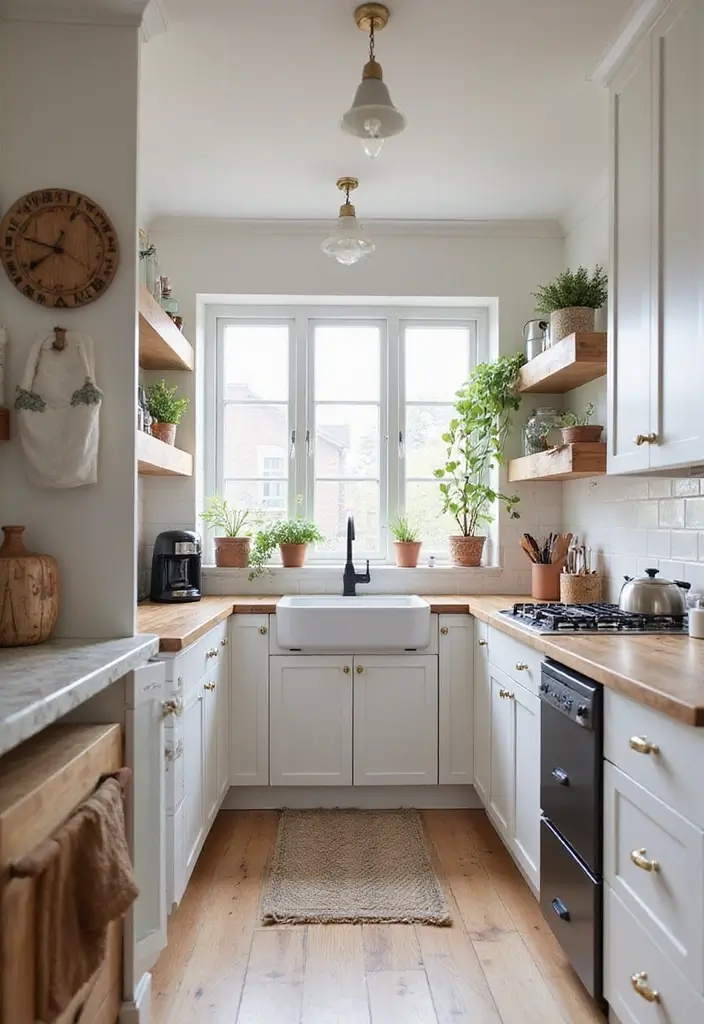
Galley kitchens, characterized by their narrow layout, can be among the most efficient designs.
This layout encourages smooth workflows, making meal prep a breeze.
Efficiency Tips:
– Keep all essential items within arm’s reach to streamline cooking.
– Use mirrored backsplashes to reflect light and give an illusion of space.
– Add sliding doors for pantry access to save room.
Embracing the galley design can enhance your cooking experience without sacrificing style.
8. Convertible Furniture
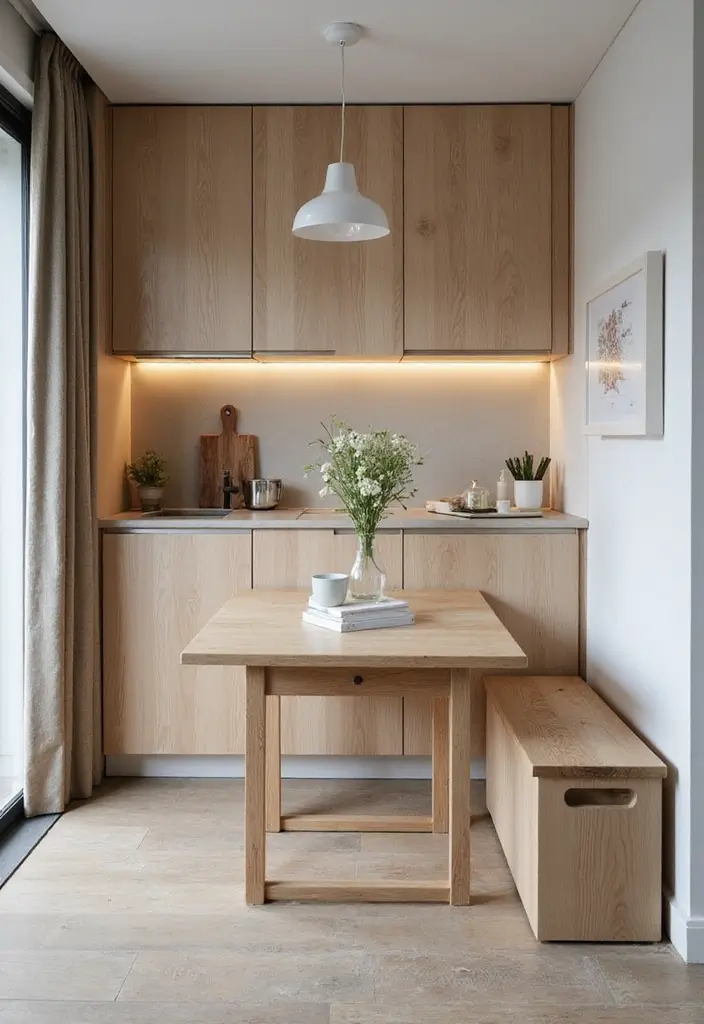
Convertible furniture is perfect for small spaces, adapting to your needs whenever necessary.
This includes items like folding tables or Murphy beds that can be tucked away when not in use.
Versatile Options:
– A wall-mounted drop table can serve as a small dining space.
– Folding chairs can easily be stored away.
– Consider a Murphy bed in studio apartments to free up floor space.
These solutions provide flexibility while maintaining a chic look.
9. Smart Lighting Solutions
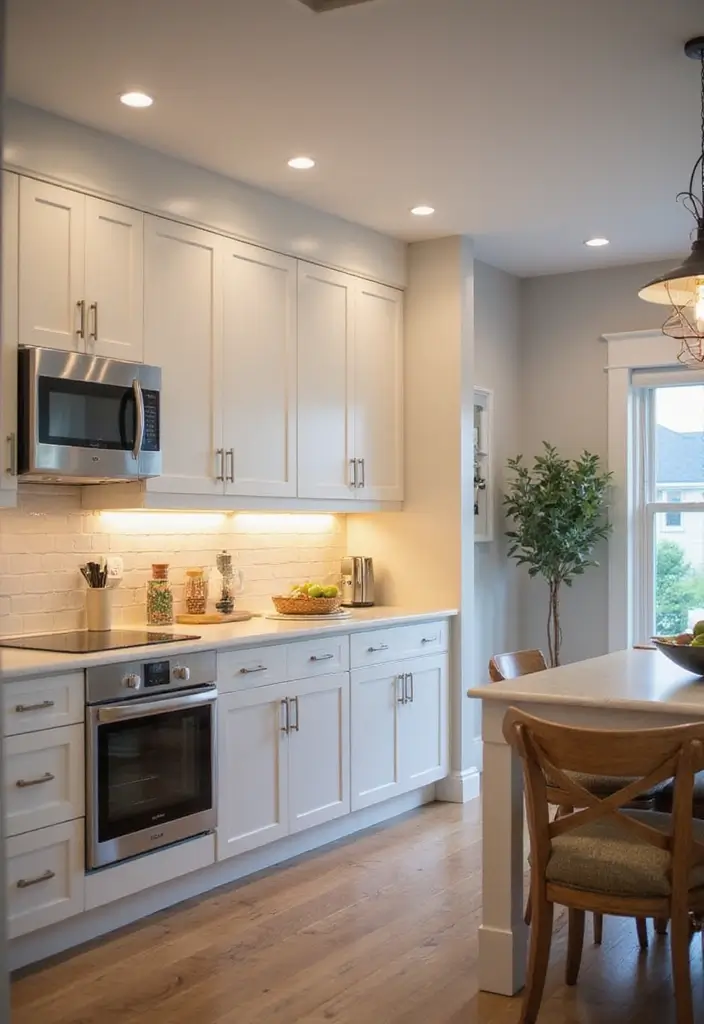
Good lighting can make a small kitchen feel larger and more inviting.
Layering different light sources can enhance functionality and ambiance.
Light Layering Tips:
– Use under-cabinet lighting for workspaces.
– Hang pendant lights over dining tables or islands to add style.
– Consider dimmable lights for flexibility in mood.
Smart lighting not only brightens your space but also plays a crucial role in your kitchen’s design.
10. Colorful Accents
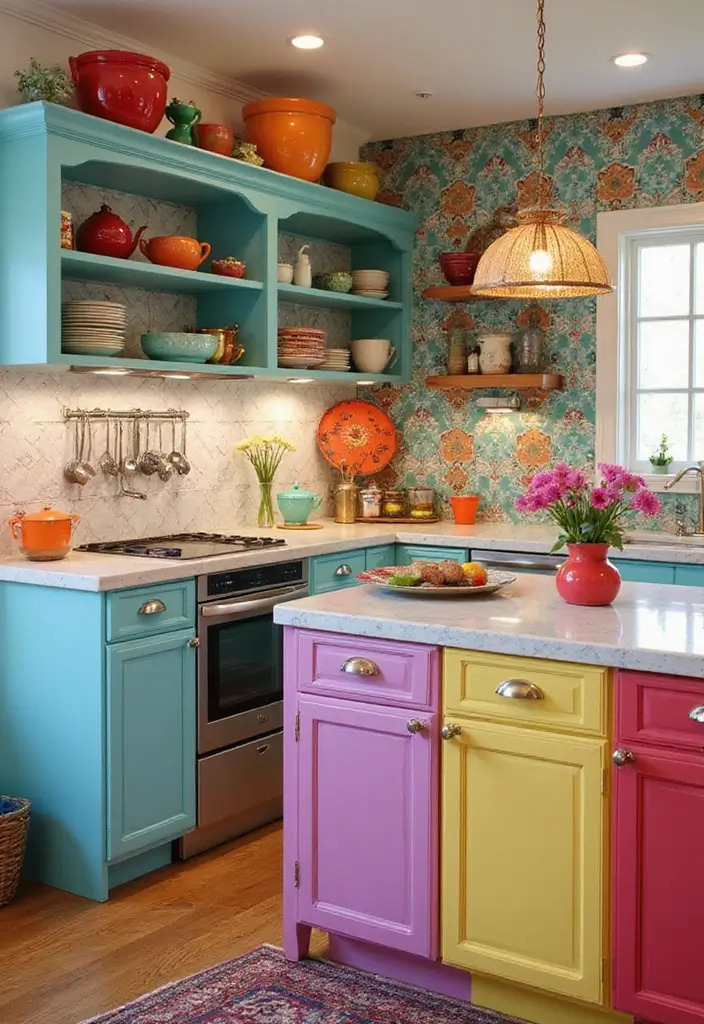
Incorporating colorful accents can liven up a small kitchen while keeping it organized.
Brightly colored dishes, accessories, and artwork can create cheerful focal points.
Ideas for Color:
– Use vibrant dishware displayed on open shelves.
– Opt for a statement backsplash to catch the eye.
– Add colorful textiles like dish towels or curtains.
These elements can bring personality to your kitchen without overwhelming the space.
11. Compact Bistro Style
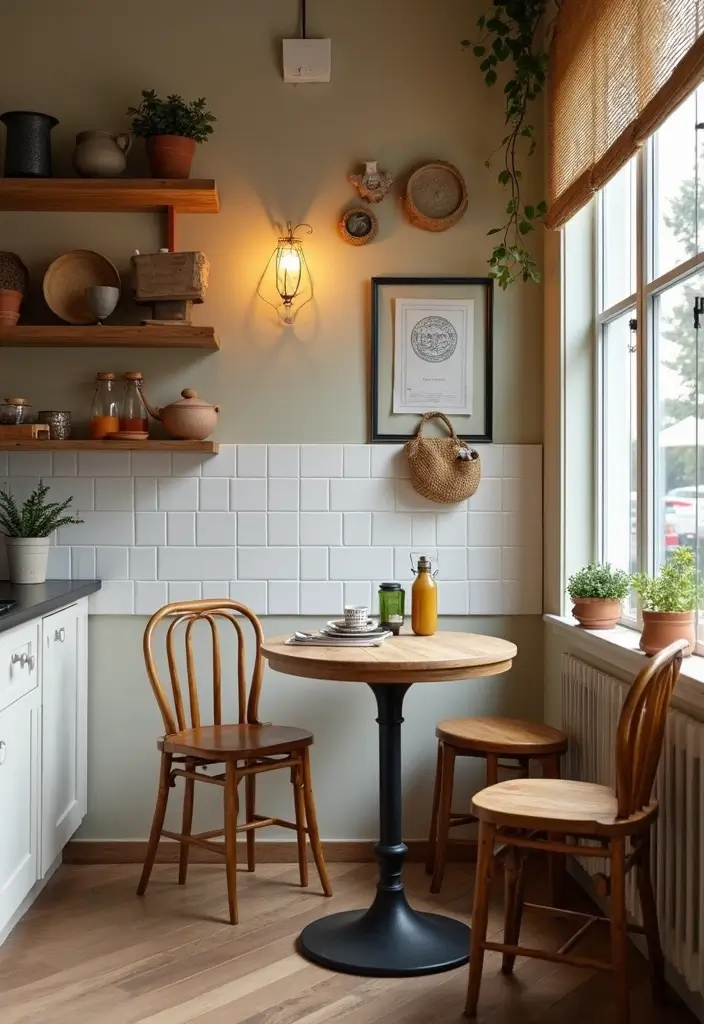
Bistro-style kitchens combine charm with functional design, making them perfect for small spaces.
Think small round tables, cafe-style seating, and warm lighting to create an inviting atmosphere.
Bistro Elements to Include:
– Stylish, compact tables that can seat two comfortably.
– Use of bar carts for multi-functional space.
– Wall-mounted shelves for easy access to essentials.
This style can transform your kitchen into a cozy dining nook.
12. Rustic Charm
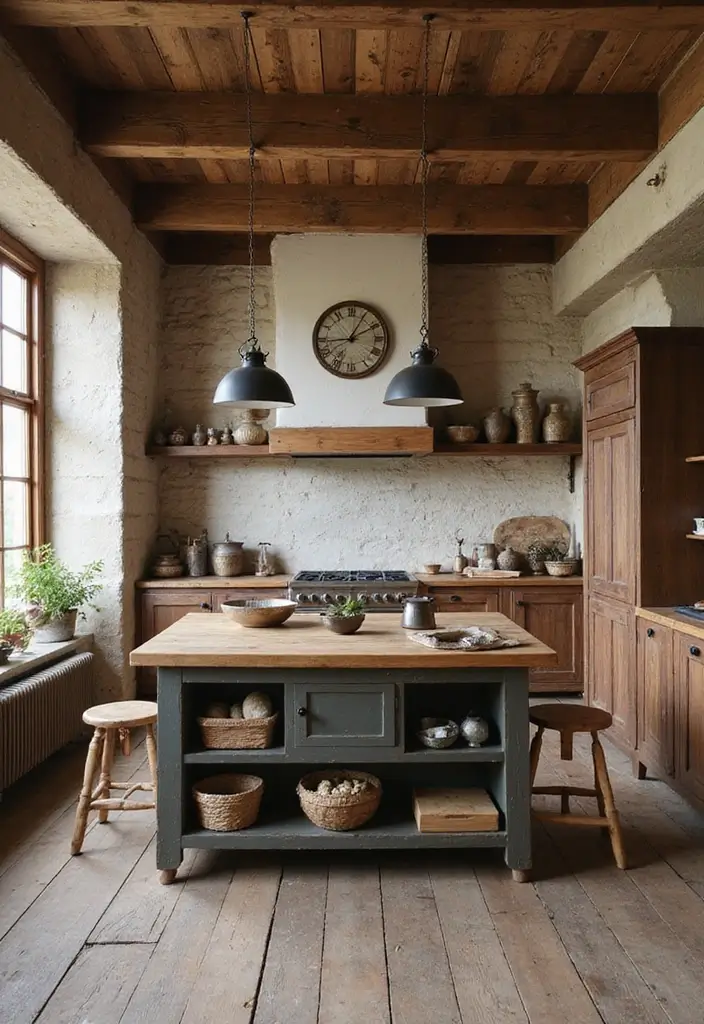
Rustic kitchens bring warmth and character to small spaces, often utilizing wood and natural materials.
Exposed beams, reclaimed wood shelving, and vintage accents create a cozy ambiance.
Rustic Touches:
– Use open shelving made from reclaimed wood for a homey feel.
– Incorporate a farmhouse sink for added style.
– Select earthy tones for paint and decor to enhance the rustic vibe.
This aesthetic adds charm and can make your kitchen feel more spacious and welcoming.
13. Clean and Bright White

White kitchens are timeless and can enhance the feeling of space.
This classic design reflects light and creates an airy ambiance.
How to Achieve the Look:
– Use white cabinets, countertops, and backsplashes for a cohesive look.
– Add pops of color through accessories to keep it lively.
– Incorporate natural light through large windows or glass doors.
A clean, white kitchen may be the perfect blank canvas for your culinary adventures.
14. Vintage Vibe
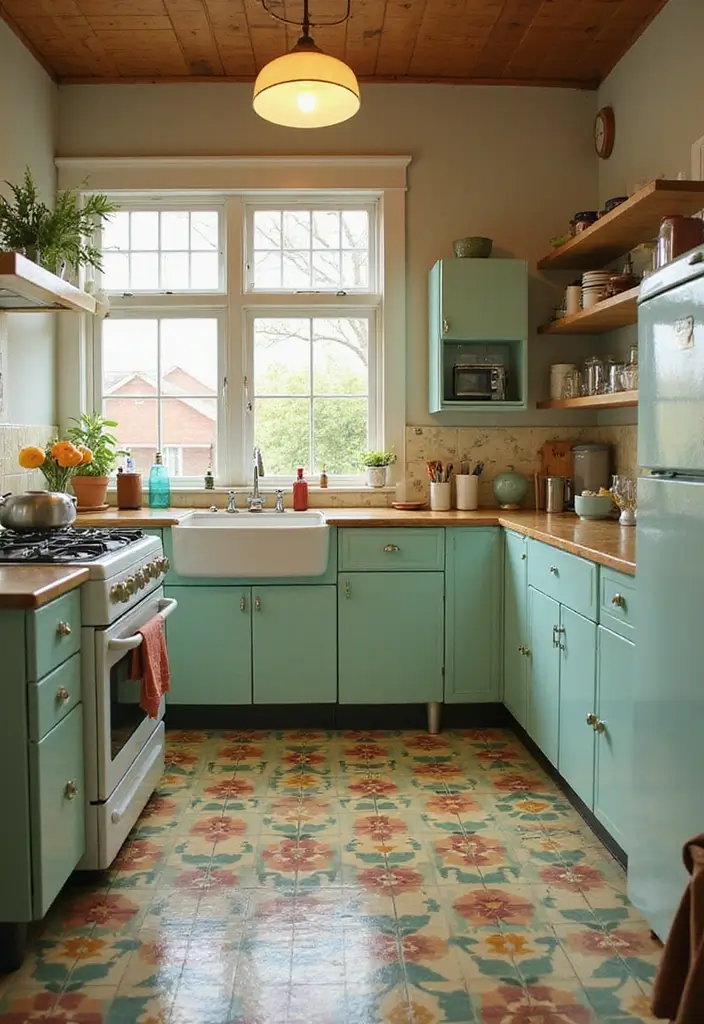
Bringing vintage elements into your kitchen can add personality and charm.
Think retro appliances, colorful tiles, and nostalgic decor to create a unique space.
Ways to Incorporate Vintage:
– Use checkered floors for a retro feel.
– Decorate with vintage dishware displayed prominently.
– Opt for a retro fridge that doubles as a statement piece.
This design can not only save space but also create a conversation starter in your home.
15. Smart Pantry Solutions

A well-organized pantry can save space and time in a small kitchen.
Incorporating pull-out shelves, clear bins, and labels can streamline your cooking process.
Smart Pantry Hacks:
– Use vertical dividers to keep containers orderly.
– Consider a rolling cart for quick access to essentials.
– Maximize corner spaces with lazy Susans for efficient storage.
An organized pantry creates a more efficient kitchen and can be a calming feature in the heart of your home.
16. Chic Touches

Small touches of elegance can elevate your kitchen’s appeal.
Incorporating chic elements, such as stylish hardware or elegant lighting, can make a big difference.
Chic Strategies:
– Choose statement light fixtures that can draw the eye upwards.
– Upgrade cabinet handles to add a touch of sophistication.
– Use decorative bowls or trays for a stylish display.
These chic elements can transform a simple kitchen into a luxurious space.
17. Smart Use of Corners
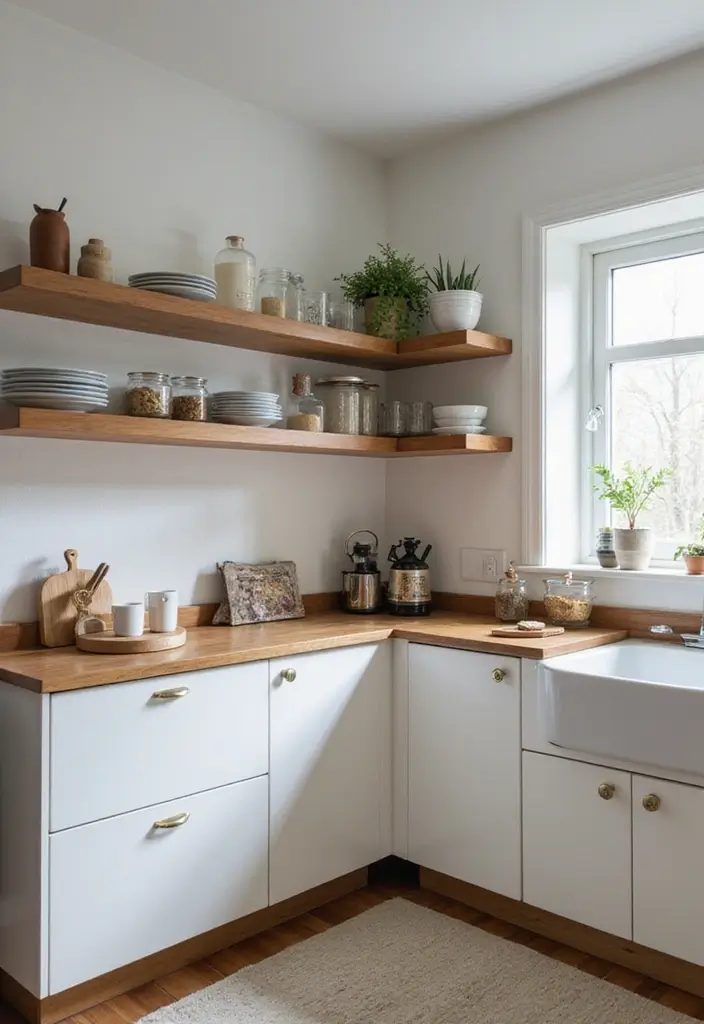
Corners are often overlooked in kitchen design, but they can be transformed into functional areas.
Using corner cabinets or open shelving can maximize storage while adding style.
Creative Corner Ideas:
– Install a corner sink to enhance workspace.
– Use a lazy Susan in corner cabinets for easy access.
– Add a small corner table for extra dining or prep space.
With a little creativity, corners can become valuable assets in your kitchen layout.
18. Incorporate Natural Elements

Bringing nature into your kitchen can create a calming environment.
Using plants, natural wood, and earthy tones can enhance the space’s appeal.
Natural Elements to Consider:
– Use wooden cutting boards and utensils for warmth.
– Incorporate indoor plants or herbs for a fresh touch.
– Choose earthy color palettes for cabinetry and decor.
Integrating nature can make your kitchen feel more inviting and serene.
19. Stylish Backsplashes

A backsplash can be a focal point in your kitchen, adding color and personality.
Choosing unique materials and designs can elevate your space’s style.
Backsplash Ideas:
– Go for colorful tiles for a vibrant touch.
– Use mirrored tiles to reflect light and create the illusion of space.
– Consider open shelving as an alternative for easy access to frequently used items.
With a stylish backsplash, even a small kitchen can make a big statement.
20. Cohesive Color Palette

Sticking to a cohesive color palette can make a small kitchen feel more cohesive and spacious.
Using similar colors for walls, cabinetry, and decor creates an integrated look.
Cohesive Color Strategies:
– Choose a neutral base and add pops of color through accessories.
– Use monochromatic schemes to keep things streamlined.
– Consider complementary colors that work well together.
This approach can simplify the design process and create a calming atmosphere.
21. Functional Islands
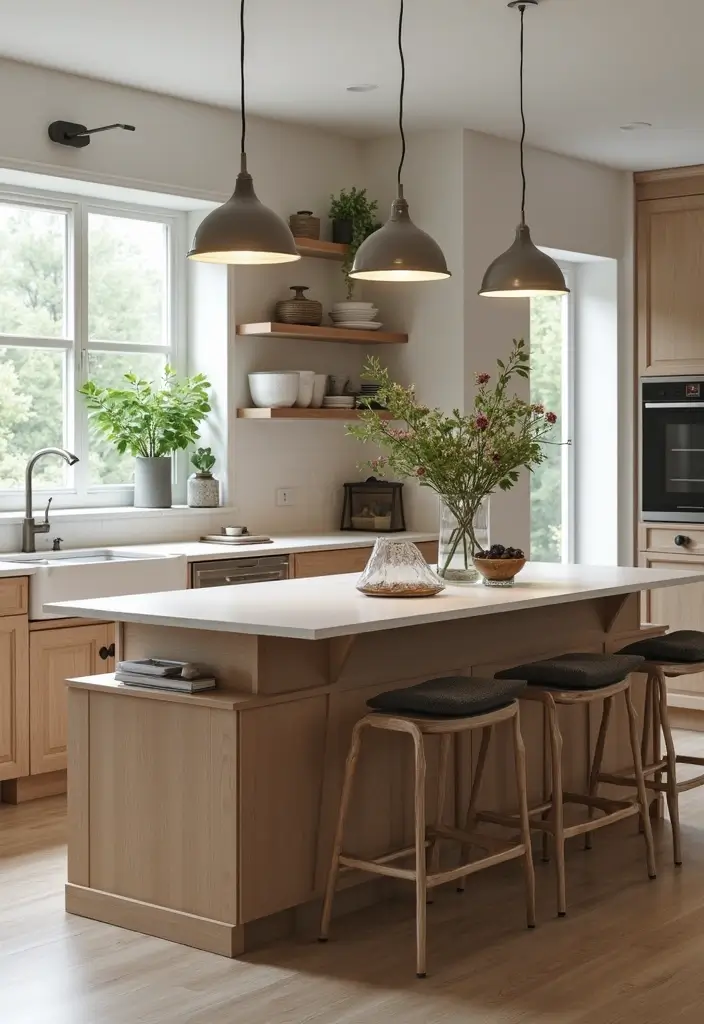
If space allows, a kitchen island can provide additional prep space and storage.
It can serve as a dining area or a gathering spot, making it a versatile feature.
Island Benefits:
– Consider an island with built-in storage for pots and pans.
– Use a countertop that matches your kitchen style for cohesion.
– Add seating for a casual dining experience.
A functional island can significantly enhance your kitchen’s usability and aesthetics.
A functional kitchen apartment island isn’t just furniture; it’s your culinary command center! With extra prep space and storage, it makes cooking and dining a breeze.
22. Emphasis on Clean Lines
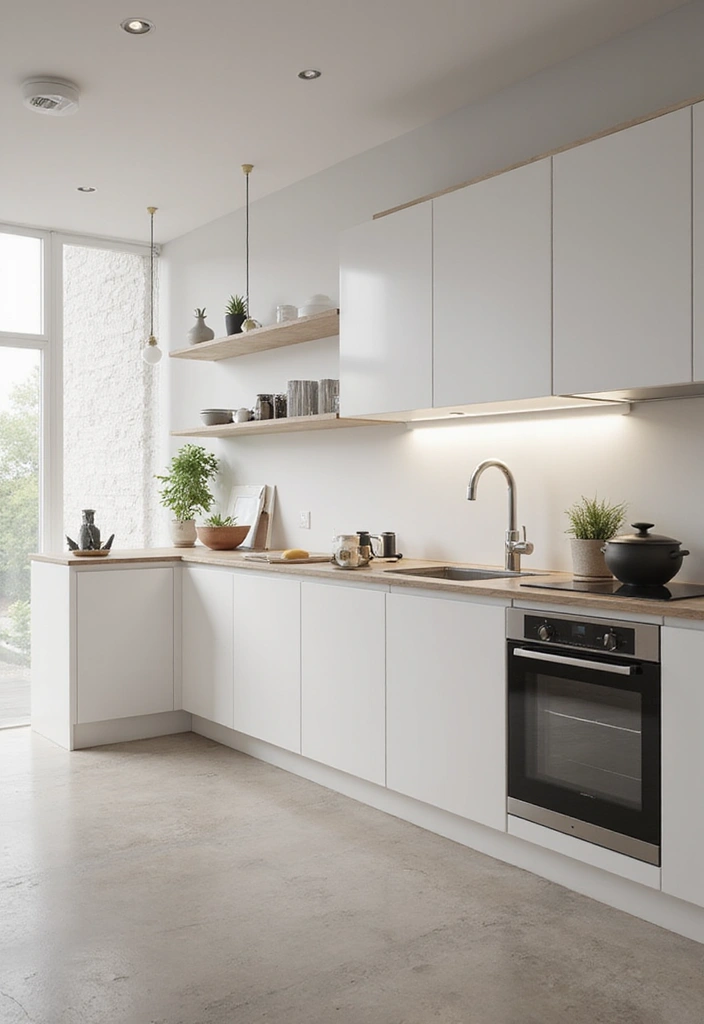
Clean lines create a sleek and modern look in small kitchens.
This design philosophy emphasizes simplicity, making your space feel more open.
How to Achieve Clean Lines:
– Choose flat-panel cabinets for a minimalist aesthetic.
– Avoid clutter by keeping countertops clear.
– Incorporate geometric shapes in decor for added interest.
This emphasis on clean lines can transform your kitchen into a sophisticated and inviting space.
23. Layered Textures
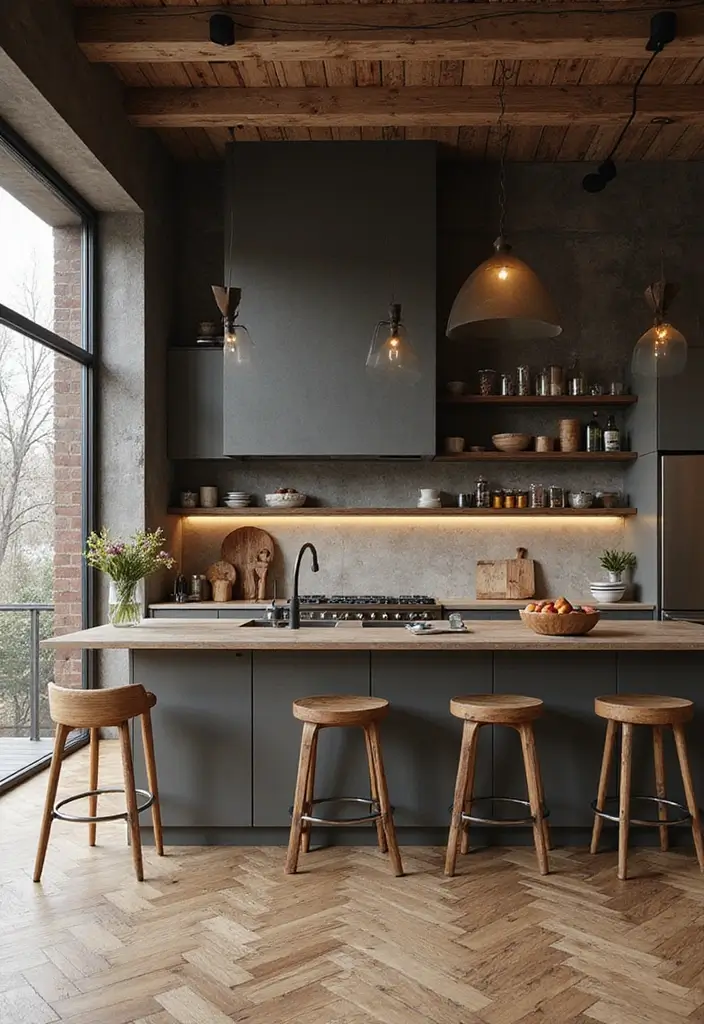
Layering different textures can add depth to a small kitchen design.
Mixing materials like wood, metal, and glass creates a rich visual experience.
Texture Tips:
– Combine wooden cabinets with metal hardware for contrast.
– Use textured backsplash tiles for added interest.
– Incorporate soft textiles like rugs or curtains for warmth.
This approach can make your kitchen feel more inviting and cozy.
24. Create Zones
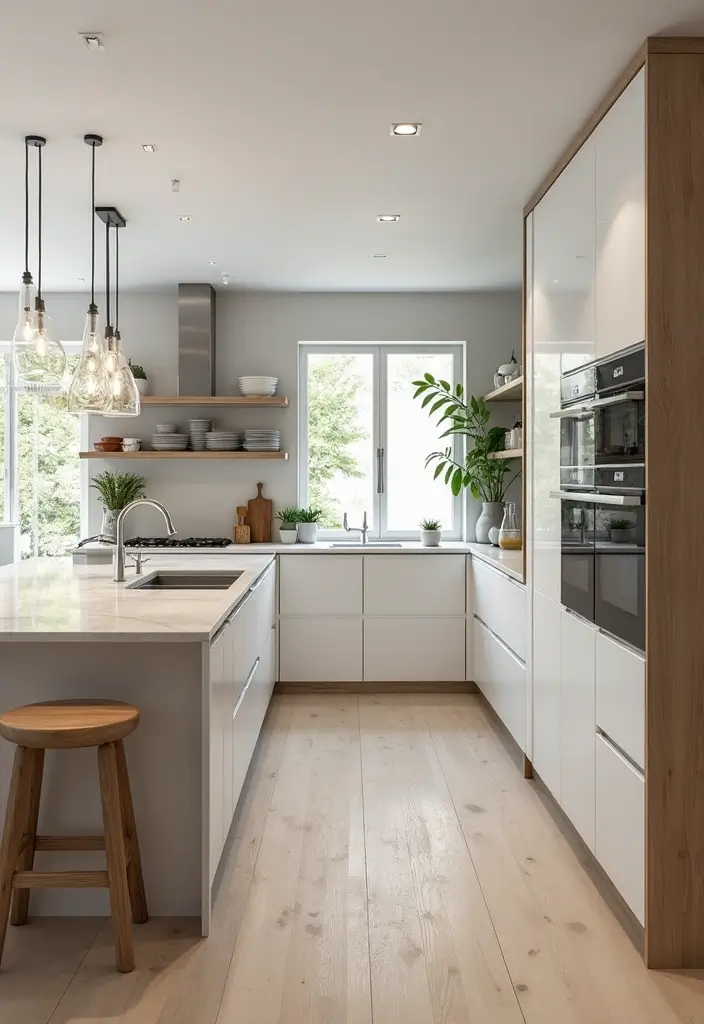
Defining different zones in a small kitchen can enhance functionality.
Creating areas for cooking, prep, and dining can streamline your workflow.
Zone Ideas:
– Use rugs or different flooring to distinguish areas.
– Place a breakfast nook in one corner for a cozy dining space.
– Keep cooking utensils close to the stove for efficiency.
By creating zones, your small kitchen can feel organized and purposeful.
Creating zones in your kitchen apartment isn’t just smart – it’s a game changer! Define your cooking, prep, and dining spaces to bring order and joy to every meal.
25. Space-Saving Techniques
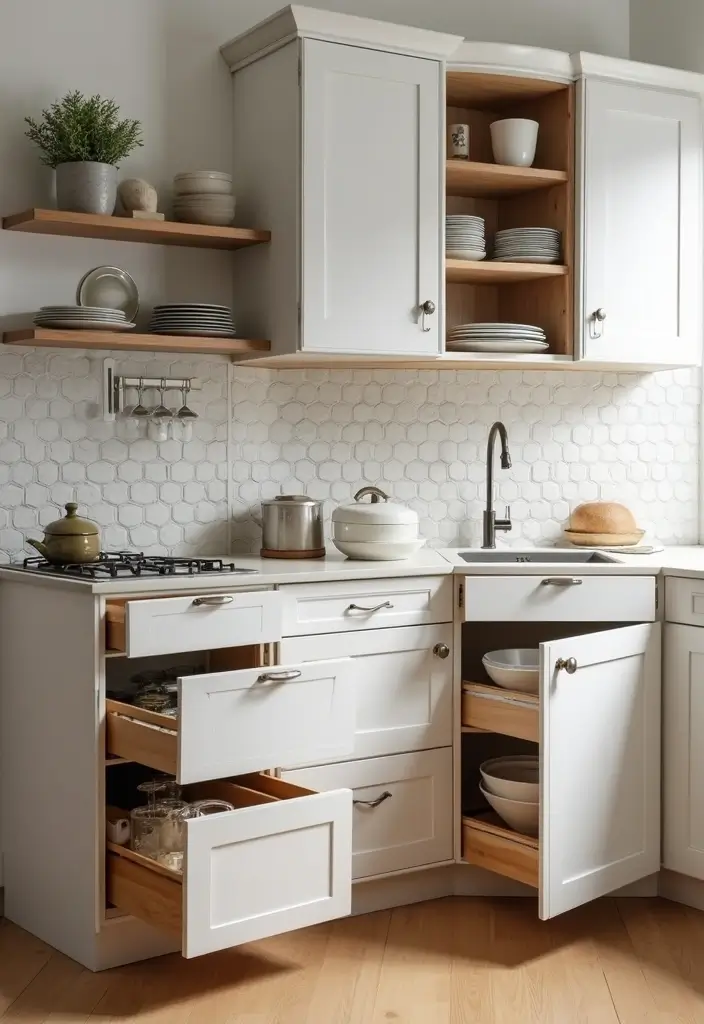
Implementing space-saving techniques can dramatically improve the usability of your kitchen.
Utilizing hidden compartments and innovative designs can maximize every inch.
Space-Saving Techniques:
– Use drawer dividers for organized utensils.
– Incorporate pull-out shelves in lower cabinets for easy access.
– Consider a wall-mounted kitchen rack for pots and pans.
These techniques can make your small kitchen feel more accommodating and less cramped.
26. Personal Touches
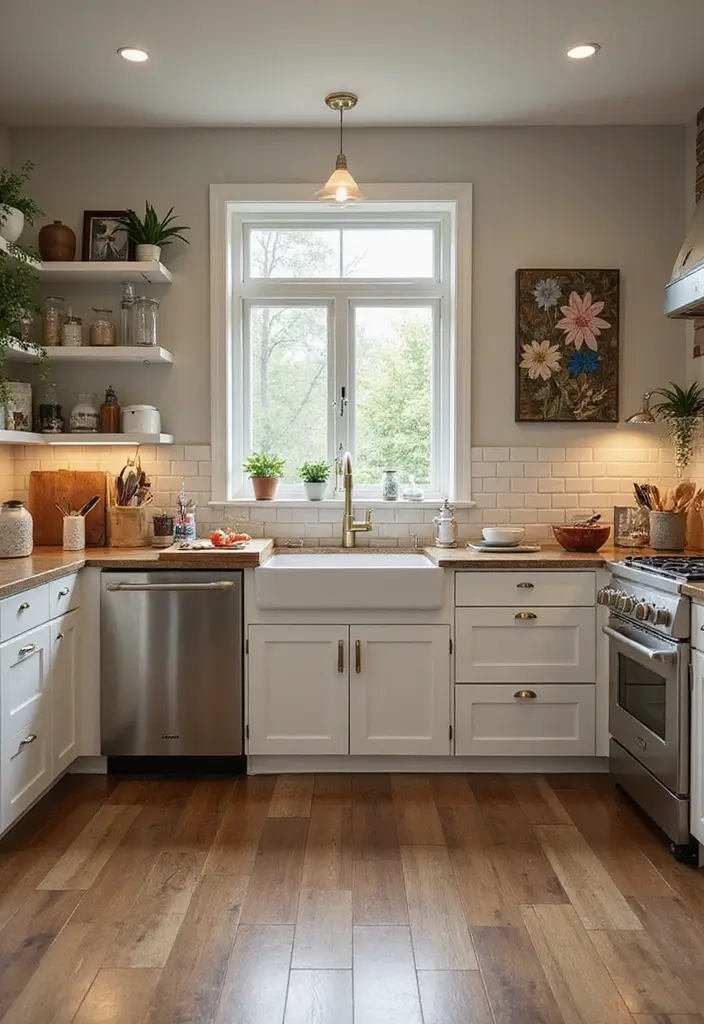
Adding personal touches can make your small kitchen feel like home.
Incorporate family photos, unique artwork, or cherished heirlooms to create warmth.
Personalization Ideas:
– Hang art or photos on walls for a personal gallery.
– Use vintage dishes or cookware as decorative pieces.
– Add meaningful quotes or mementos to your decor.
These personal elements can transform your kitchen into a reflection of your personality.
Conclusion
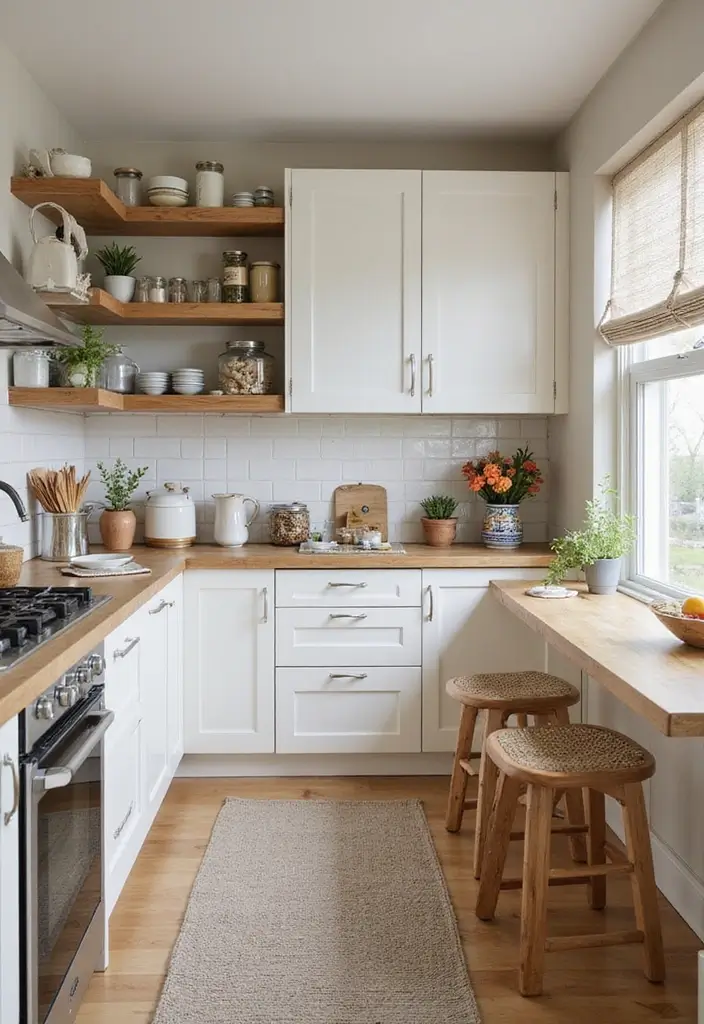
Designing a functional yet beautiful kitchen in a small apartment is entirely achievable with the right layout and organization strategies.
These 26 layouts and ideas not only enhance space but also bring personality and style to your cooking area.
With a mix of creativity and practicality, you can transform your kitchen into a space you love spending time in.
Frequently Asked Questions
What are some effective small kitchen design ideas for maximizing space?
When it comes to small kitchen design, consider layouts that prioritize functionality and flow, such as open concept living or L-shaped layouts. These designs help to merge your cooking space with the living area, creating a more spacious feel. Additionally, incorporating multi-functional furniture like extendable tables or storage benches can significantly enhance your kitchen’s usability.
How can I incorporate vertical storage solutions in my kitchen apartment?
Vertical storage is a game changer for small kitchens! Use wall-mounted shelves to free up counter space and display your favorite dishes or cookbooks. You can also install hooks for pots and pans or opt for tall cabinets that reach the ceiling. This approach not only maximizes your storage but also adds a stylish element to your modern kitchen decor.
What are some tips for creating a minimalist kitchen layout?
To achieve a minimalist kitchen layout, focus on sleek lines and a limited color palette. Choose space-saving furniture that serves multiple purposes, like a kitchen island that can double as a dining table. Keep countertops clear of clutter, and use hidden storage solutions to maintain a serene and open atmosphere in your small kitchen apartment.
How can I add personality to my small kitchen without sacrificing space?
Adding personality to your small kitchen can be fun and easy! Incorporate colorful accents through decorative items like dishware, artwork, or a vibrant backsplash. You can also use plants or natural elements to create a warm, inviting environment. Just remember to keep your decor functional and organized to maintain a sense of space in your apartment kitchen.
What are some smart pantry solutions for small kitchen organization?
An organized pantry can save you time and make cooking more enjoyable! Consider using pull-out shelves or clear bins to categorize your ingredients. Labeling items helps you find what you need quickly. Additionally, incorporating stackable containers can maximize vertical space, ensuring your small kitchen apartment stays organized and efficient.
Related Topics
kitchen apartment
small kitchen design
space-saving furniture
minimalist kitchen
modern kitchen decor
apartment organization
compact living
functional layouts
smart storage solutions
open concept kitchen
multi-functional furniture
stylish accents

